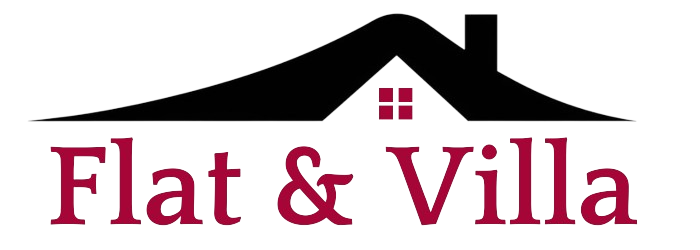88.68 Lacs*
1290 - 2175 Sq.ft
RERA
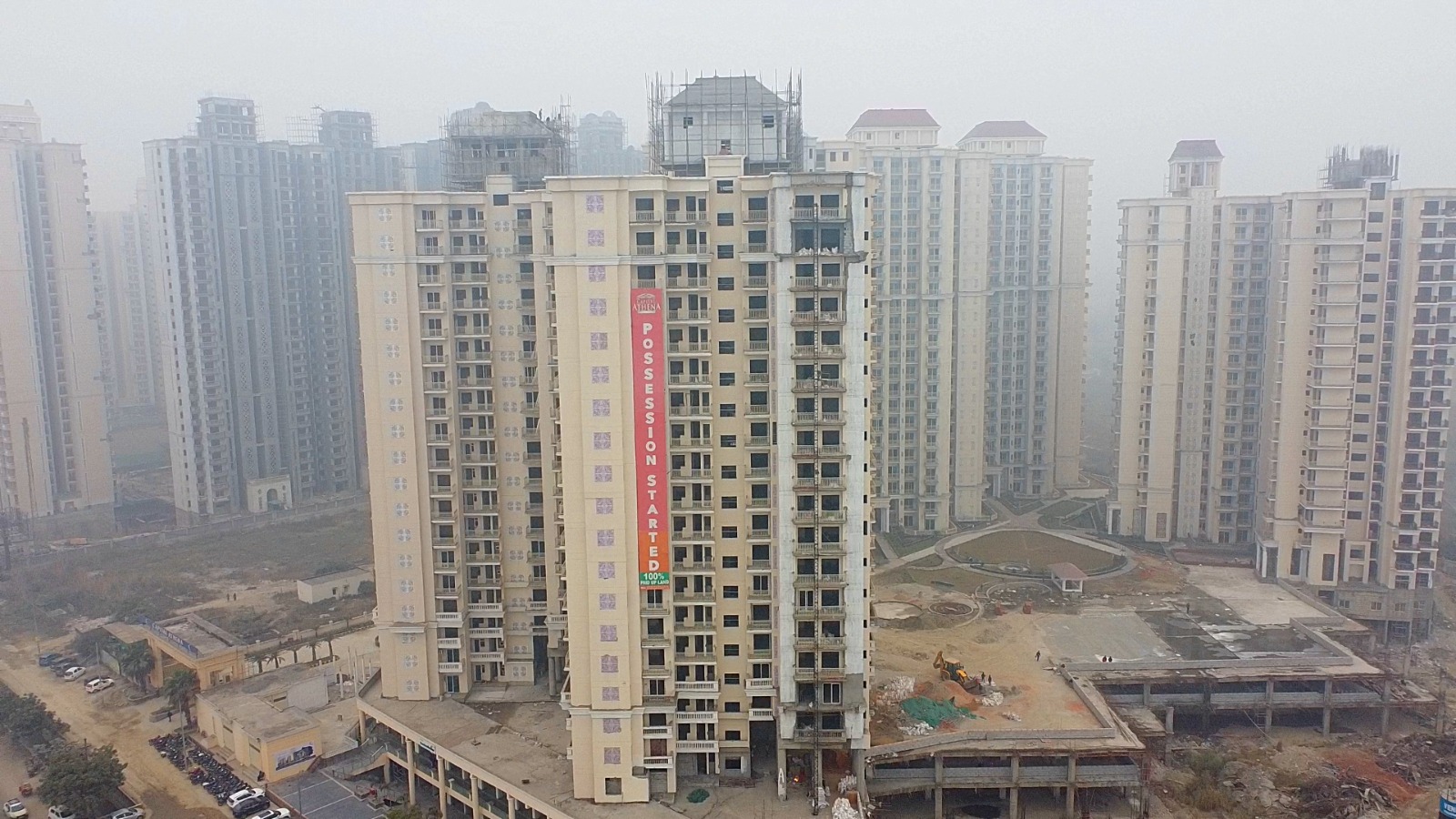
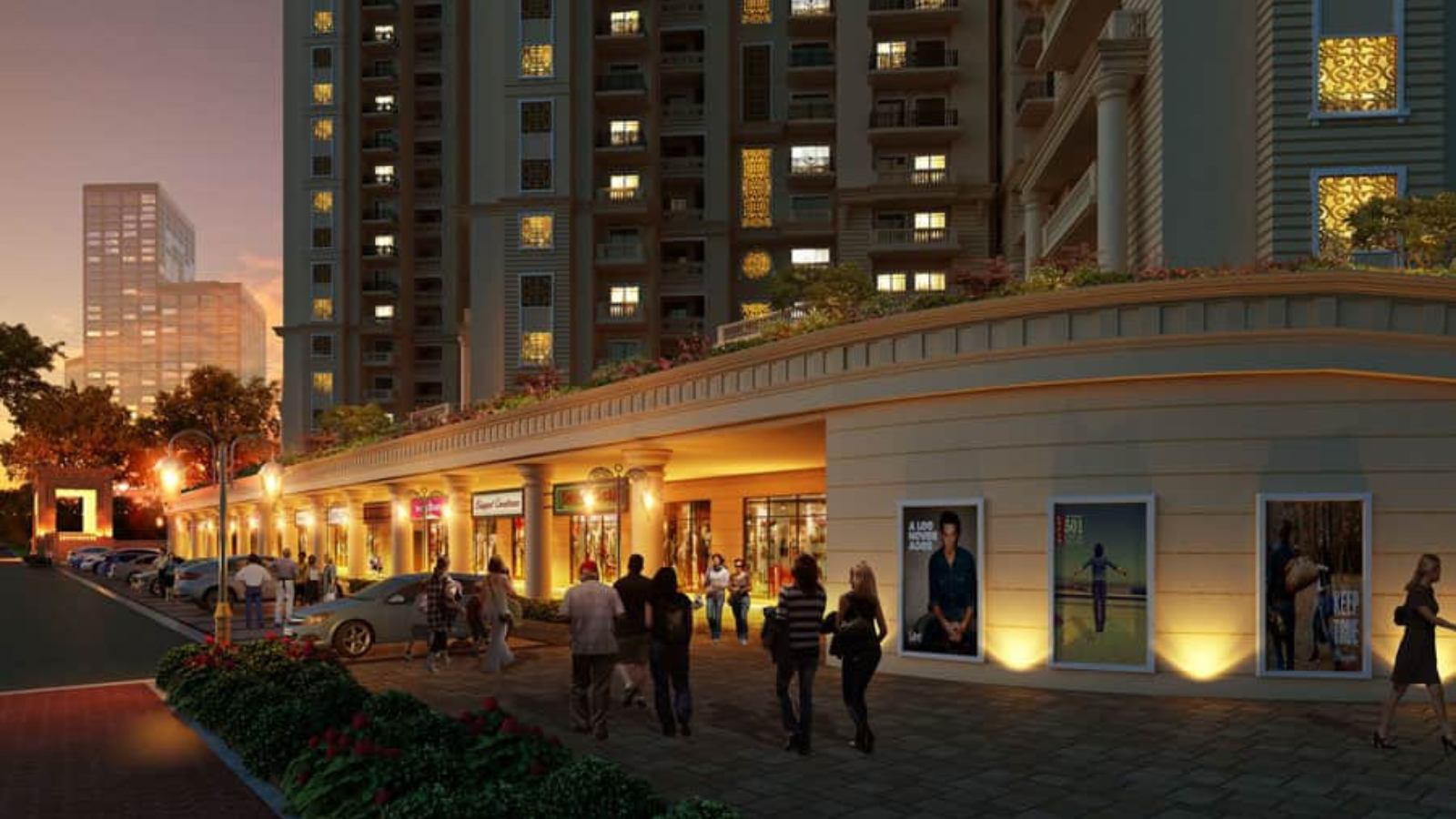
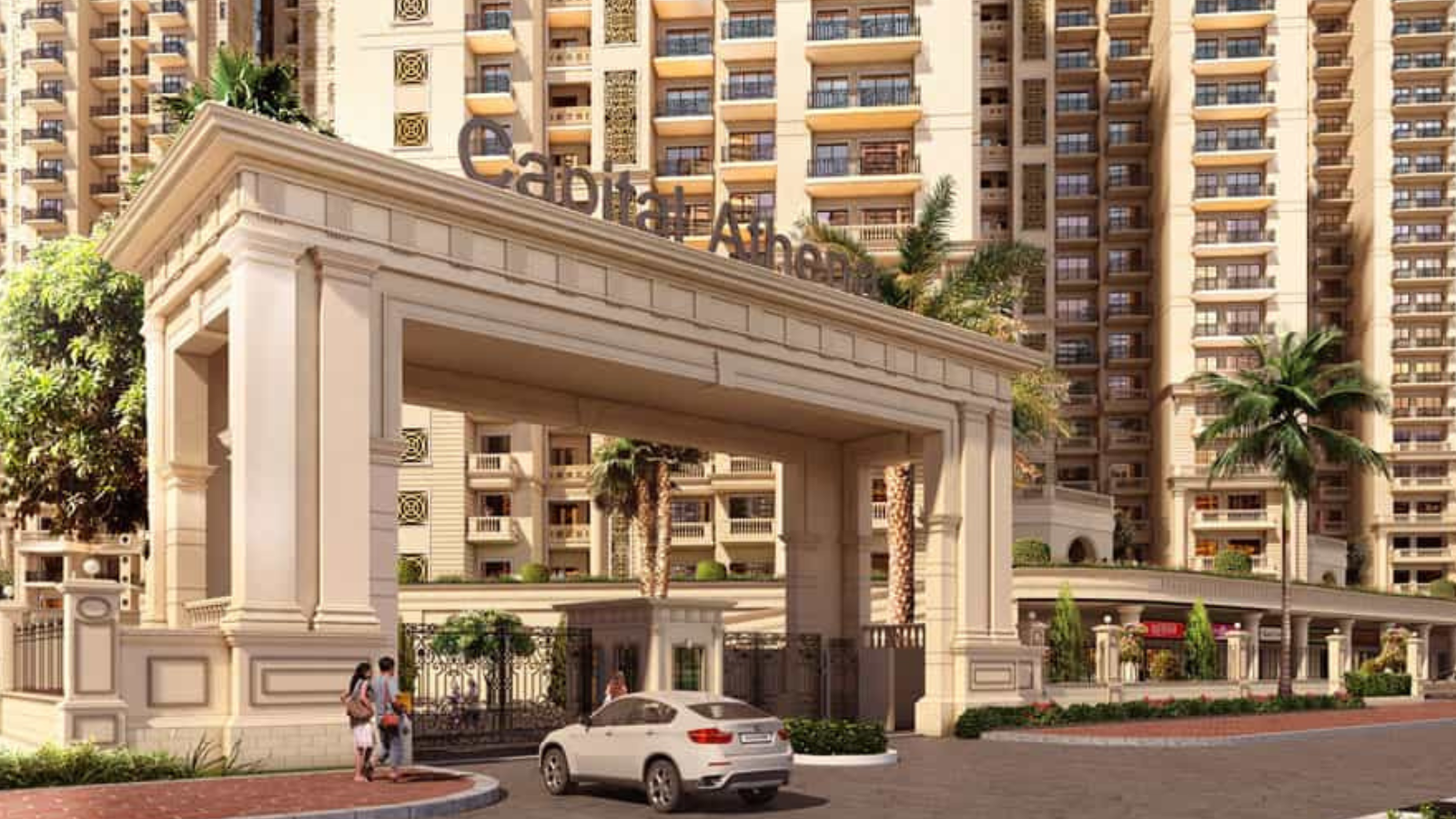
GET IN TOUCH
Overview of Capital Athena
Project Area
1290 - 2175 Sq.ftProject Status
Complete ProjectsPossession on
Dec 2028Configurations
3BHK & 4BHKNo. of Floors
21 floorsArea of the Project
1290 - 2175 Sq.ftAddress
Plot No. G.H. 12A-2 Sector 1, Noida| RERA ID 1 |
|---|
| RERA No : UPRERAPRJ967323/ UPRERAPRJ6310 / UPRERAPRJ6377 |
Capital Athena is a luxury residential project by the Capital Infratech Homes Private Limited which is providing the most luxurious apartment under the roof of affordable homes. It is located in Noida Extension Sector 1, Greater Noida West. The project is spread across a total area of approx. 8.5 acres of land. It composes of 11 high rise imposing towers of 18 and 21 floors. The project is situated at an amazing location in Greater Noida West which has an excellent connectivity to Noida and Delhi. Capital Athena Noida Extension comprises of huge lush green surroundings having 75% of open space. The interiors of the flats are designed so uniquely that each and every flat gets the view of greens and also ensures proper ventilation which is a very important factor. All the flats are Vaastu Compliant.
Floor Plan of Capital Athena
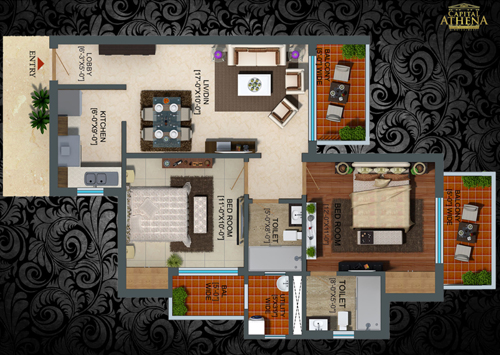
- 1290 1290 in Capital Athena
- Built-up Area 1290 SQ. FT.
- Base Selling Price ₹ 88.68 L*
Capital Athena Brochure
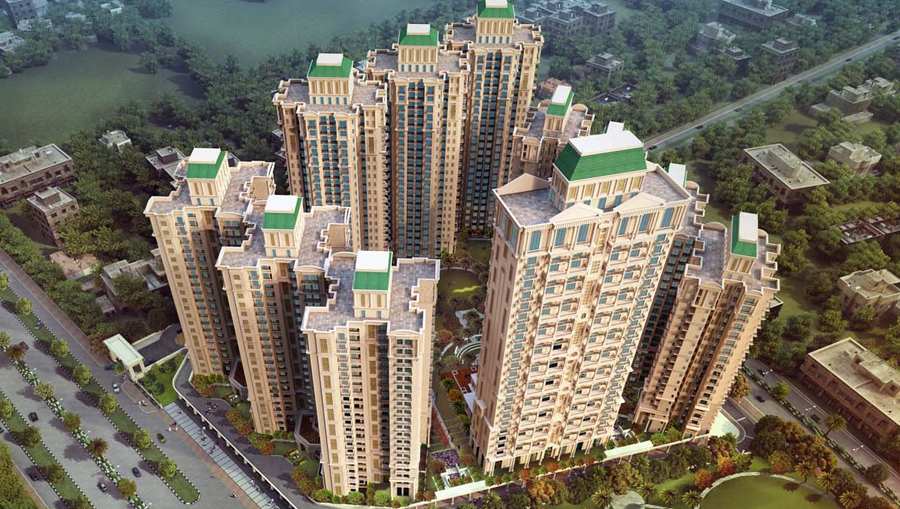
Amenities of Capital Athena
Sports
-
Club House

-
Yoga Room

-
Swimming Pool

-
Table Tennis
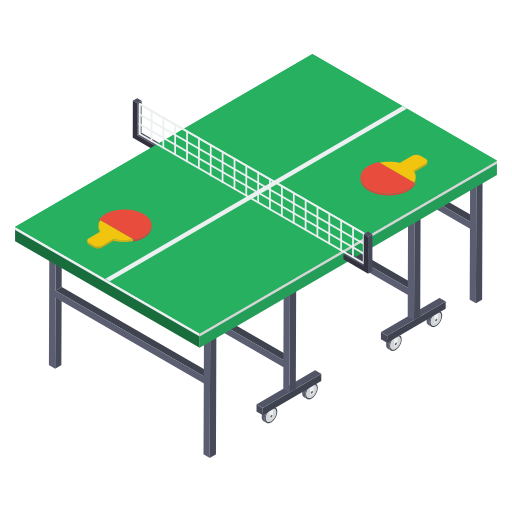
-
Pleasure Pool

-
Entrance Lobby

-
Landscape garden

-
Sand pit

-
Gymnasium

-
CCTV Camera

Convenience
-
Children’s Play Area

-
Senior citizen sit out

-
Net Cricket Pitch

Payment Details for Capital Athena
| Unit Type | Size (SQ. FT.) | Price (SQ. FT.) | Amount | Booking Amt |
|---|---|---|---|---|
| 1290 | 1290 | ₹ 8569 | ₹ 88.68 LACS | On Request |
Master Plan & Location Map

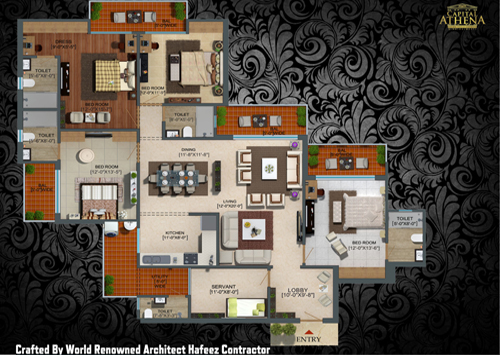
Neighbourhood
EMI Calculator
| Month | EMI | Principal | Interest | Balance |
|---|---|---|---|---|
